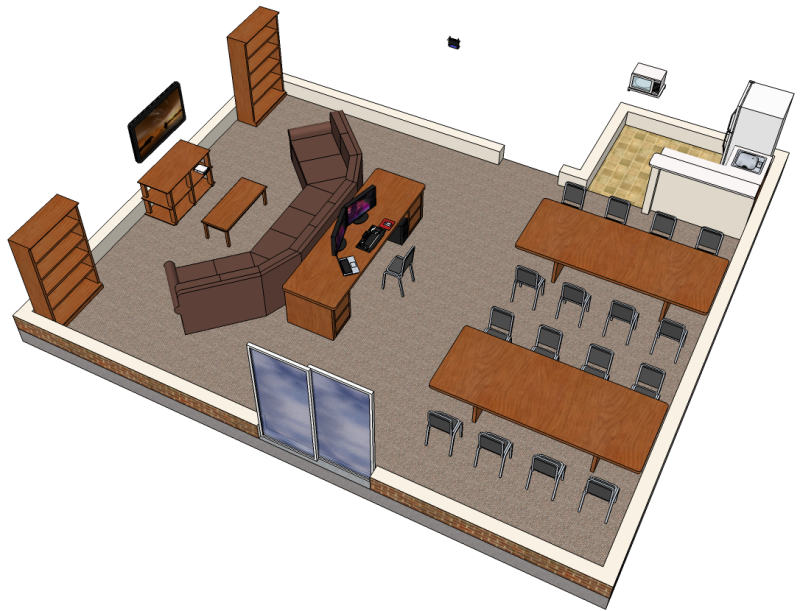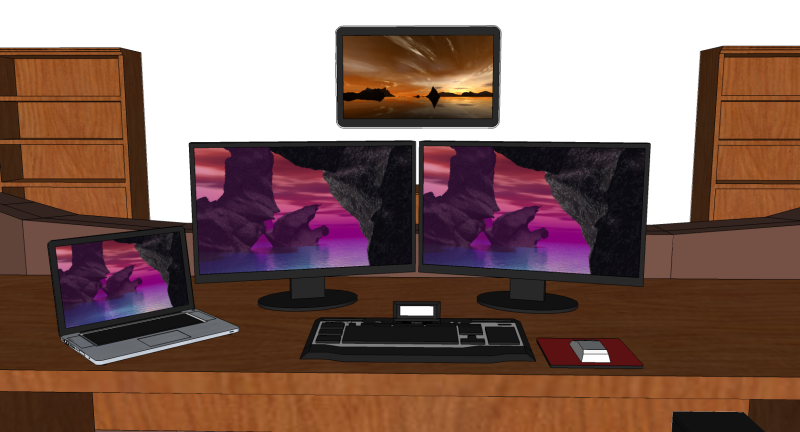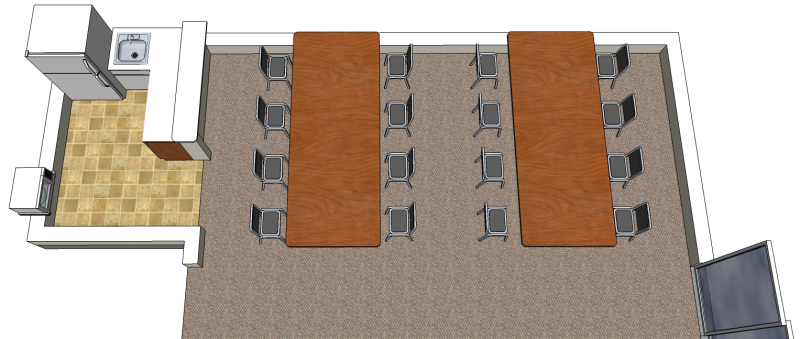
This model is an idealized version of an entertainment room in a walk-out basement. The room dimensions are not from any specific basement; rather, I made this model to determine how large such a basement would need to be.
This room was designed around the desk; specifically, the goal was to allow a view of the television over the top of the desktop monitors, while still allowing a number of other guests to watch from the sectional couch:

Appropriate cabling would be added to allow the desktop computer’s display to be an input to the television. A wireless keyboard and mouse would be used to allow one to use the desktop on the large television while sitting on the couch.
The tables at the back of the room were intended to seat up to sixteen guests:

This was intended for use in either tabletop gaming or a LAN party (where guests would provide their own computers). The LAN party configuration, however, would require substantial power and additional cooling for all of the computers. The latter in particular is why this room is intended to be in a walk-out basement. During cooler weather, opening the door would be sufficient; during warmer weather, the exterior wall would provide an opportunity for installation of additional air conditioning.